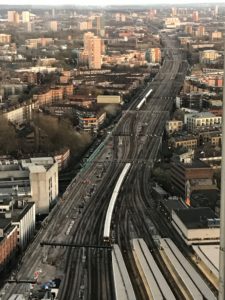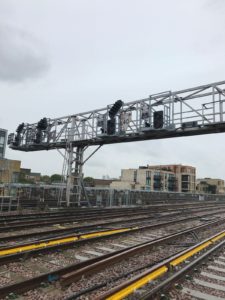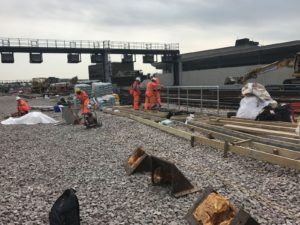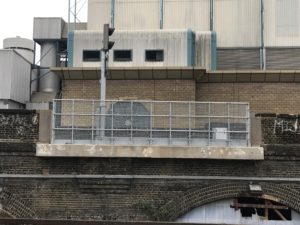Thameslink Project
Project Case Study
PSE Consultants undertook multiple packages of work over a 5year period for our client Balfour Beatty Rail (BBR) from 2012 to 2017. Initially we were involved in the management of the Reused signal structures on the project which totaled 55 with 136 signals which was to increase to 156signals by the end of the project. The structured varied from 56m gantries crossing 12 lines to single posts. The majority of the structures were built 1970’s, the project required an additional 35 years of service to support the new signaling system. Each structure was assessed to understand its condition and requirements for strengthening and repair to resist future loading. As a multidiscipline and multi year project an enormous amount of planning and coordination was required. PSE helped BBR to coordinate the multiple designers engage in the assessments and design for reuse of the structure.
 Figure1-View of Project from Shard
Figure1-View of Project from Shard
The project was mostly driven by the Permanent way(P-Way)construction which had to be undertaken in phases. The phases meant that the lines under each of the structures where constantly changing and signals had to change too. This meant that on a multi span gantry the structure could have several temporary signal positions prior to the final load case. All these individual load case needed to be understood in advance of any final assessment of the structure. This was achieved by producing the Signal Gantry Alterations and Re-use Signal Staging document or SGARSS for short. This document was produced for each structure and was used by the designers as a briefing/remit. It helped them understand the structure without going through all the project documentation which was very extensive as would be expected on a £440 million project. The document also gave the designer the scope, loading information, recommendation, NR remit and all relevant dates for the structure. These documents drastically reduced redesign of the structures. To support the program requirements for new signal installations the design for the reused structures progressed ahead of the Track and Signaling designs being finalized. This required rigorous management of the interfacing requirements and continuous review of stage design requirements. To mitigate the impact of changing requirements the signal galleries were designed with bolted connections providing significant adjustment. The galleries were designed and detailed to fit on the truss gantries at 95% of the location ,with any falling in the last 5% needing a bespoke design to avoid splice connections or obstructions on individual structures. The reused signal structures package won a Green Apple Awards 2016 for 3 of the structures. The structures where 2 Trust gantries and 1 Twin beam gantries and they were extended an additional4.0m to span over two lines. This removed the need to build a new cantilever structure on the CESS of the viaduct which did not have the space for a new foundation. The lack of space would have meant taking the cantilever to street level which would have been an additional 12m below.
 Figure2-Reused Structures with 4.0m extension
Figure2-Reused Structures with 4.0m extension
PSE also took over the management of the New Signal Structures in 2015 for the Project and this consisted of 152 Structures and 230 signals ranging from multi span gantries to signal posts. This package of works also included the signal brackets which can be seen on the platforms of London Bridge Station. The large new structure on the project had one major problem and that was space. The following all contributed to the issues;1.A railway that is over100 years old which was not design for the additional loads.2.That was situated on a very old viaduct with 12 lines in some areas which had been widened at least on 3 occasions.3.London developing all around the railway so land ownership and tendency issues. These constraints were overcome with a combination of solutions.1.Foundations on the viaduct with loads limited to 60KN/m2 on the arches and 150kN/m2 on the piers. The values were given by the NR Structures PE.2.Foundation at road level. This brought issues with land ownership and lease agreements. Also the area needed to be secure and protected from impact and trespass.3.Anchored to the side of the parapets using specialist anchor system. This was only used in a few locations due to cost and the non-known of the long-term maintenance of the anchors. The new structures were also designed with a number flexibility and use ability in mind with features like accessible underfloor cables and flexible signal galleries.
 Figure 3-New signal structure with integrated support with London Bridge Station Building
Figure 3-New signal structure with integrated support with London Bridge Station Building
For all the signal gantries a generic signal gallery was design to ensure repetition and to streamline fabrication. Although multiple designers were involved in the reused and new structures one design was given the initial task of developing a gallery design to ensure consistency throughout the project
For the project it was important to reduce working at high risks and this was achieved by introducing folding posts in place of climbable posts with signal galleries. This also had the effect of using less steel and in turn less concrete for the foundations. Folding post however needed space to be folded which needs to be level to avoid trip hazards. The below example was only used twice and is an exception of when a folding post uses more concrete than a standard post
 Figure4-Folding post on a viaduct
Figure4-Folding post on a viaduct
PSE was also involved in the in the temporary work coordination for the project with mainly consisted of the following;1.Crane lifts (up to 800t crane was used on the project) there where a number of tandem lifts on the project to handle the larger gantry installation andremovals.2.Haki Staircases. These where necessary to provide additional access point onto the via duct at strategic locations.3.Excavations–Most of the excavation where for UTX construction.4.Hoarding5.Temporary jacking of gantries to necessitate splice joint strengthening. There where over 100 No. TW designs on the project which also covered a number of smaller bespoke items
 Figure5-Tandem lift of 53.0mrecoveredgantry on a viaduct
Figure5-Tandem lift of 53.0mrecoveredgantry on a viaduct
The project was very complex and was only delivered due to the professionalism of all the different participants working together to ensure a safe and timely deliver