Chimney Design
Project Case Study
Chimney supports are becoming a lot more common with open fire becoming less fashionable due to climate change and more efficient central heating systems. Also clients are wanting to maximize their usable living space. An option is to remove the chimney completely including above the roof but in some situation that may be difficult. When this is not possible there are multiple ways to accomplish removal dependent of the situation and the clients requirement.
Here are some examples.
1)The most common way is the Gallows bracket option. There are a number of guidance available like the one from LABC–Removing a chimney the right way.
This option is probably the most know and used option however there are a few possible weaknesses which are; These weaknesses are;
a)Where the party wall within the chimney is only one brick thick and
b)where the adjacent neighbor has also removed the chimney
A way to be sure of the wall thickness is to drill a hole through the wall which would not go down well with the neighbors. So to eliminate the need to drill a hole or knowing if the adjacent chimney had been removed PSE developed a modification to the standard design
CASE 1
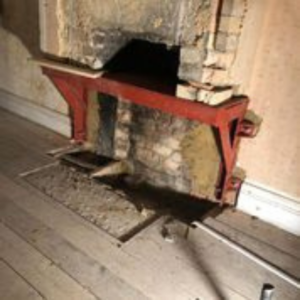 Figure 1-Modified Chimney support
Figure 1-Modified Chimney support
The client whilst undertaking refurbishment to the property found that the previous owner only rested the partially removed chimney on timber joist which were inadequate. The above design eliminates the central gallows bracket which would have been located in the unknown part of the wall. In removing the central support the front L section running between the brackets needed to be strengthened and the two remaining gallows brackets need additional bolts to resist the added loads. To ensure the loads are not in the same plain or brick the bolts were off set to ensure the bricks are not over loaded. By also only using the external brackets you can ensure they are bolted in parts of the wall that has the required thickness. The Mark 1 version was all welded together the next iteration will utilize bolted connections to help in manual handling
2.Beam Support
This is a simple and often used option and it is where a beam is installed between supporting walls with the chimneysupported on the beam. In a majority of properties, the supporting walls will be the external walls. This means the introduction of a long steel beam spanning from front to back of the property. The disadvantages are;
a)that the beam is long and therefore heavy
b)hard to maneuver into place.
c)and generally will require lifting equipment the beam can be located on the first or at the loft level depending on the requirement of the client/design. The chimney must make good contact with the beam using a non-shrink mortar
A critical element to ensuring the real life performance of the design is to undertake a pull test on the installed bolts. This helps ensures the quality of the installation and brickwork
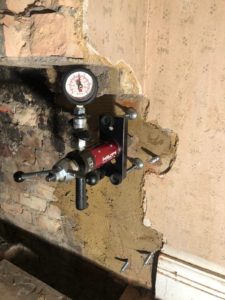 Figure 2-Pull test rig in action
Figure 2-Pull test rig in action
3.Propped chimney
A propped Chimney can be supported from the ground or on occasions off a beam. The blow is an example of the latter. Case 2The client wanted the additional space in the loft but could not remove the whole stack. Also the remaining chimney was also supporting the ridge beam. This meant the chimney needed sufficient support and the gallows option was not suitable for the situation. The beam supporting the chimney prop was also required to support the loft beams. The prop support was designed using 70x70x4 SHS for the column and beam and a steel plate on top. The columns where offset to provide the maximum internal clearance and they were bolted down to the beam
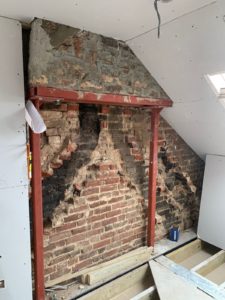 Figure 3-Propped Chimney
Figure 3-Propped Chimney
Figure 2 shows that the chimney beast was repointed to ensure good transfer of loads 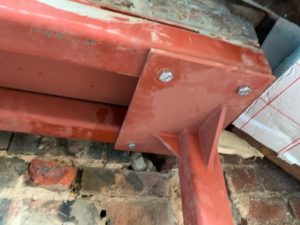 Figure 4-Top connection
Figure 4-Top connection
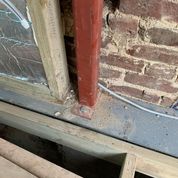 Figure 5-Column to beam plate connection
Figure 5-Column to beam plate connection
The above two cases are alternative solutions to the more standard designs. They are not the onlyway to achieve a safe design but solutions that met the clients requirements. The following should be considered when undertaking a chimney design;
I. The wall is at lease 215mm thick
II. The relevant notices required under the Party Wall etc Act 1996 have been served on the adjoining owner.
III. The brickwork is sound.
IV. The bolts must be drilled into sound brickwork, not mortar joints. The condition of the brick work is critical.
V. The minimum height of the retained chimney breast below the roof line must be equal to or greater than the height of brickwork above the roofline.
VI. Any gallows brackets or steel beams used should be provided with a minimum of 60 minutes fire protection. Use two layers of 15mm Gypsum Fire line or similar fire rated plasterboard.
VII. Please note for longevity the brackets should be galvanized or oxide painted.I. A pull test will be required to a load of 1.5kN was undertaken and both location passed